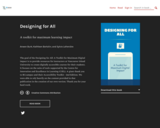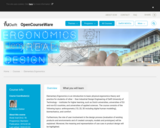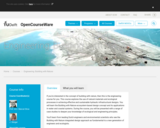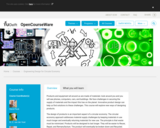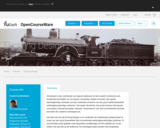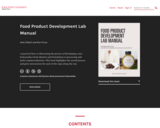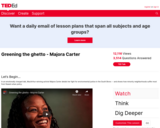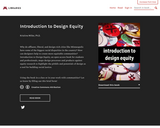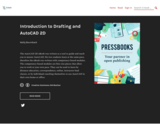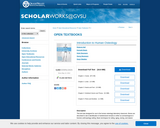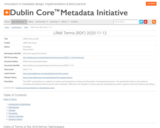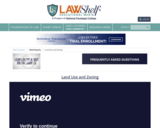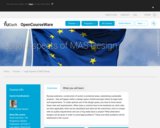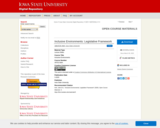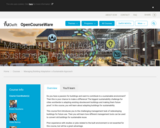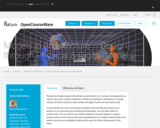This course looks at zoning and zoning regulation alternatives as they have been applied throughout the United States. The course focuses specifically on urban planning, which is a subset of land-use law. Other areas of land-use law, such as those affecting mineral extraction, natural resources and environmental regulation, are covered by other LawShelf courses.
This is an introductory level course and no prior knowledge of real property law or land-use law is required.
The first module introduces the student to regulation of land-use and distinguishes urban planning from other aspects of land-use regulation. We will look at the development and goals of urban planning in the United States and focus on its benefits and how municipalities seek to achieve those benefits.
Modules two and three cover zoning laws. We will start by discussing the authorities under which municipalities may regulate their zoning and the constitutional and practical limitations on municipalities’ abilities to regulate. Limitations include environmental regulations, constitutional limitations and antidiscrimination laws.
Module three moves to the nuts and bolts of zoning ordinances by focusing on the types of zones typical in “Euclidian” zoning systems and the additional zoning types typical of zoning regulations today. We also look at types of zoning regulations that incentivize certain types of developments and lifestyles.
Module four covers the land-use process. We will look at the steps by which developers must prepare their zoning applications and initial reviews and the factors under which their applications will be scrutinized. We’ll look at preliminary reviews, the hearings and appeals or requests for reconsideration. We will also discuss the role of eminent domain and the famous (or infamous) Supreme Court decision in Kelo v. City of New London that allowed governments to seize private property to redevelop depressed districts.
Finally, module five looks at alternatives to traditional zoning laws, such as the “smart growth” paradigm, which often features urban growth boundaries. We will look at the relative advantages and disadvantages of each type of land-use regulation and focus on the example of Houston, Texas, which is, far and away, the largest American city with no comprehensive zoning code.
When you complete this course, you will possess a substantial bird’s-eye view of how zoning and land-use works in the United States and the goals that it seeks to achieve. By combining this course with our courses on environmental regulation and natural resource law, you can secure a comprehensive grasp of land development laws and restrictions in the United States.
